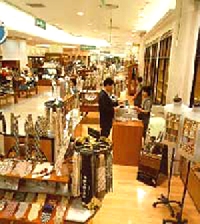Retail store layout
By Catalogs Editorial Staff

Which retail store layout is best for your business?
When setting up a retail store layout it is imperative to remember that the situation is much like it is in Hollywood; namely, image is absolutely everything. Atmosphere and irresistible visual merchandising displays are what attract customers. The store fixtures for your setting as well as special lighting techniques to accent products can make the all the difference between a purchase and a pass-by (like a drive by, but without guns).
Like most worthwhile endeavors, planning the right retail store layout boils down to doing your homework. Take the time to view different floor plans and retail store designs. As a retailer, no one can afford to turn off a customer, and a well-planned retail store layout allows a retailer to maximize the sales for each foot of the allocated selling space within the store while at the same time reducing the opportunity for theft. When planning your retail store layout, the amount of selling space will be one of the most difficult and important factors to determine.
~
What are some of the different retail store layouts?
Retail store layouts generally indicate the size and location of each department, any permanent structures, fixture locations and customer traffic patterns. Each floor plan and retail store layout will depend on the type of products sold, the building location and how much the business can afford to put into the overall store design. Below are some floor plans to consider.
1-Straight Floor Plan
This is one of the most economical retail store layouts for almost any type of retail store. It deftly utilizes the walls and store fixtures to create small spaces within the retail store. The straight floor plan is one of the most economical store designs.
2-Diagonal Floor Plan
This plan is best suited for self-service types of retail stores. It offers excellent visibility for cashiers and customers and encourages movement and traffic flow throughout the store.
3- Angular Floor Plan
This particular retail store layout works best in high-end specialty stores. The curves and angles of store fixtures and walls are more costly, but worth it because the resulting soft angles create better traffic flow.
4-Geometric Floor Plan
This is a suitable retail store layout for most clothing and apparel shops because it combines display racks and fixtures to create an interesting and unusual type of store design that is not too costly.
5- Mixed Floor Plan
This floor plan incorporates several elements of other plans; namely the straight, diagonal and angular varieties to create a highly functional and unique store design. This retail store layout by its very nature propels traffic towards the walls and back of the store.
So whichever retail store layout you choose, pick wisely and focus on the particular needs of the store when coming to a decision. Also, remember to always keep your business space clean and orderly. All of these plans are effective in their own particular way, depending on the products and/or services being offered for sale. Take your time in making up your mind as the success of your retail enterprise whatever it may be, depends on your selection.
Popular Savings Offers











