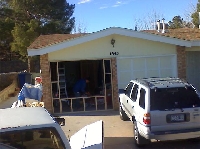Things to consider when converting a garage
By Catalogs Editorial Staff

A number of factors should be considered before deciding to convert your garage
Need extra living space? A family room or home office? Homeowners who find themselves strapped for space, but unable or unwilling to move, often eye the garage as the solution. There are a number of things to consider when converting a garage into an extra room.
First check the code requirements of the city or town where you live. You can do this by visiting City Hall or contacting the head building official. Most municipalities will allow for a garage to be converted to an extra room.
Most garages are 625 square feet or more. This makes the garage ideal for added living space, especially for a home office design. One stipulation of converting a garage into an extra room is that it is already attached to the main structure of the house. If the garage is detached, there should be a way of attaching it with a connecting structure.
The biggest drawback of making a garage a habitable space is that the foundation and slab usually don’t comply with building codes for actual home construction. Moisture can become an issue through the concrete floor because a garage floor was not meant to be heated and cooled. In colder climates, frost can travel all the way under the garage slab and the floor will be cold in winter. You may need to arrange to have the garage floor upgraded for living space. Flooring will also be an important consideration. Natural stone, floor tile and laminates are excellent choices.
Because an attached garage is often built lower than the main structure of the home, you may have a step down to the new room after converting a garage into an extra room. This can be easily worked into a new doorway for access between a hallway, the kitchen, and the new living space.
~
The wall frame work and roof construction in a garage are in most cases acceptable carpentry construction for living space. The garage door – no matter what size – or multiple garage doors, can be easily removed, and a stud wall framed-in.
In a garage, roof and wall insulation and drywall finishes are nothing above and beyond what constitutes basic home construction. These are a minor consideration among the things to consider when converting a garage to living space.
The exterior cladding of a garage intended for conversion to living space may require removal and replacement over a vapor barrier. A vapor barrier is not required in basic garage construction. Because the overhead door frame-in work may necessitate exterior reworking of the garage, adding a vapor barrier can be part of this process.
Another consideration that impacts the exterior cladding includes the addition of windows, skylights and additional, or relocated, doors. All can easily be added to a garage when converting it into living space.
Most garages have only basic electrical service, or outlets placed at workbench or window level. Additional electrical work and electric from the existing home can be easily run in compliance with local codes.
The biggest issue when converting a garage into living space is heat and A/C. In most cases, the existing home unit was not designed to supply the additional cubic feet of living space. A separate furnace and A/C unit can be easily placed in the loft space over the garage ceiling frame work with proper design. This achieves zoned climate control for that room only.
One of the things to consider when converting a garage is how to transform your lawn, driveway and sidewalk so that the new living space does not stand out as “former garage.” You can remove the driveway, landscape, and — with the correct design — you will have an extra room and no one will ever know it was a garage.
Now where do you put the cars?
If space permits on your property you can build a new detached garage, or even attach a new garage structure elsewhere on your house.
Popular Savings Offers











